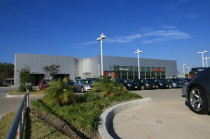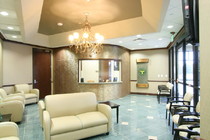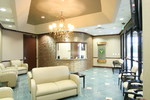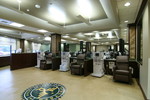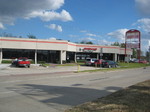Our Portfolio
The following are just a few of the recent projects successfully designed and completed by Acosta Architecture, LLC
Automotive
Mossy Nissan
The project consists of constructing a 64,000 SF addition to the existing dealership. Due to the size and placement of addition, construction was divided into six separate phases that were completed over a two year period. The main strategy for phasing the project was developed by the owner, architect, and contractor to keep the dealership in full operation and allow the owner to occupy each completed phase. As construction progressed, each phase was re- evaluated and adjust for safe operation of the dealership.
Location: Houston, Texas
Year: 2009
See a listing of other Automotive projects by clicking here
More photos of this project:
Medical
Dialyspa Medcenter
See a listing of other Medical projects by clicking here
Corporate
A 7,000 square foot lease space built-out housing a state of the art dialysis clinc with an upscale spa like environment. The project design was based on prioritizing the patient safety and comfort that includes a soothing color palete, coferred ceilings, indirect lghting, and patient ammenaties such as a gourmet coffee bar, chair side flat-panel television, internet access, and heated chairs.
Location:Houston, Texas
Year: 2009
Corporate Offices
Dialyspa Corporate Offices
Retail
See a list of other commercial project by clicking here

